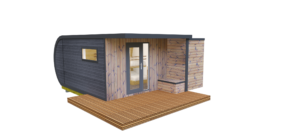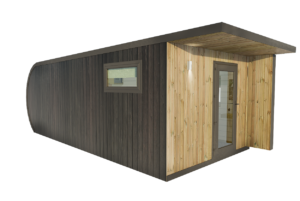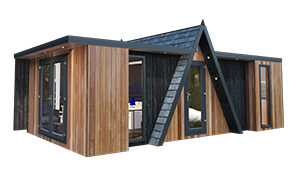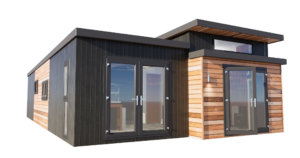The UK’s most advanced leisure building
Each fantastic Modpod is specifically designed to enable you to choose the unit which best fits your needs. From basic empty Modpod units for glamping with a raised bed base to a fully fitted multi room unit.
All buildings have been designed with a standard specification plus additional tailored features for each individual building.


FLOOR PLANS.
The Modpod range offers a wide choice of glamping buildings to suit couples, friends and families. Ranging from basic sleeping facilities to separate bedrooms with all the comforts of home.
Furnishings/layout and radiator positions for illustration purposes only
THE MODPOD 10m 2 bed
- SIP built structure
- Fully electric (LPG upgrade available)
- Designed and built to BS EN 1647
- Factory built on a Steel wheeled chassis or available as a flatpack kit
- Thermal class 3
- Reverse layouts available
Furnishings/layout and radiator positions for illustration purposes only
THE MODPOD 10m x 4m
Fully Fitted Specification:
- Moisture resistant MDF pre-finished board ceiling and walls (choice of colours)
- Light oak veneer interior doors
- LVT Flooring
- Low energy recessed led lights
- Electric IR panel heaters 1200mm x 600mm
- Fully fitted kitchen with fridge, extractor, microwave oven, double socket, sink & double hob
- Toilet, sink, Electric shower, extractor & heated towel rail
- Multi-sensor, Smoke Detector, Thermostat
THE MODPOD 10m x 4m
- EPDM rubber roof system
- Artificial Grass
- UPVC Grey Anthracite roof edge
- Horizontal Canexcel and Grandis cladding as standard
- Low energy exterior led lights
- 24mm Argon filled double glazed UPVC windows and doors
- Painted Steel chassis with wheels and drawbars
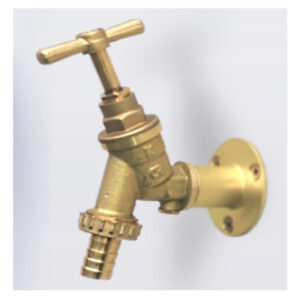
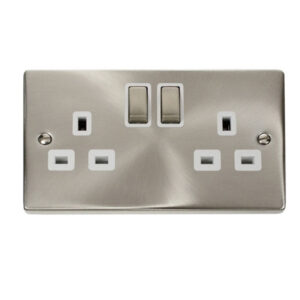
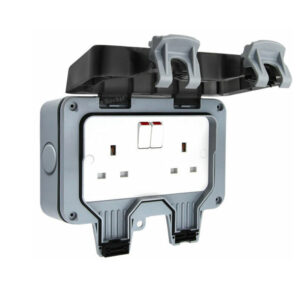
Outside Tap
Chrome Electrics
Exterior Socket
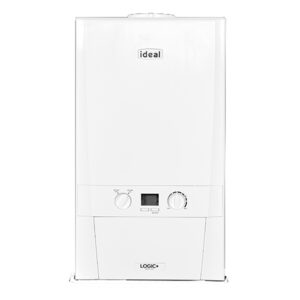


LPG boiler
Smart Pack
Furniture pack
Furnishings/layout and radiator positions for illustration purposes only
THE MODPOD 10m x 4m 1bed
- SIP built structure
- Fully electric (LPG upgrade available)
- Designed and built to BS EN 1647
- Factory built on a Steel wheeled chassis or available as a flatpack kit
- Thermal class 3
- Reverse layouts available
Furnishings/layout and radiator positions for illustration purposes only
THE MODPOD 10m x 4m 1 bed
Fully Fitted Specification:
- Moisture resistant MDF pre-finished board ceiling and walls (choice of colours)
- Light oak veneer interior doors
- LVT Flooring
- Low energy recessed led lights
- 2 Electric IR panel heater 600mm x 600mm
- Self-contained kitchen with fridge, extractor, microwave oven, double socket, sink & double hob
- Toilet, sink, Electric shower, extractor & heated towel rail
- Multi-sensor, Smoke Detector, Thermostat

- EPDM rubber roof system
- Artificial Grass
- UPVC Grey Anthracite roof edge
- Horizontal Canexcel cladding as standard
- Low energy exterior led lights
- 24mm Argon filled double glazed UPVC windows and doors
- Painted Steel chassis with wheels and drawbars



LPG boiler
Smart Pack
Furniture pack



Outside Tap
Chrome Electrics
Exterior Socket
Furnishings/layout and radiator positions for illustration purposes only
THE MODPOD Duo
Fully Fitted Specification:
- Brushed steel double sockets including USB where applicable.
- Low energy recessed led lights
- Low energy led exterior lights
- TV aerial socket/s
- 2100mm kitchen with fridge, Microwave oven, sink & Combi boiler.
- Electric Ceiling mounted energy efficient heaters.
- Toilet, sink, mirror, extractor
- Thermal class 2
Furnishings/layout and radiator positions for illustration purposes only
THE MODPOD Duo
Fully Fitted Specification:
- Brushed steel double sockets with USB where applicable
- Low energy recessed led lights
- Low energy exterior led lights
- TV aerial socket/s
- Combination boiler and feature tall anthracite radiators
- 2100mm kitchen with fridge, Microwave, sink, double socket, extractor & Oven and domino hob
- Toilet, sink, mirror, shower, extractor & heated towel rail
- Scratch resistant panels floor and ceiling
- LVT waterproof flooring
- Thermal class 3



LPG boiler
Smart Pack
Furniture pack



Outside Tap
Chrome Electrics
Exterior Socket
3 SUPPLY OPTIONS
Due to popular demand we have launched all of our building designs in
3 supply options:

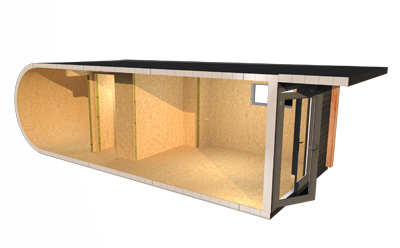
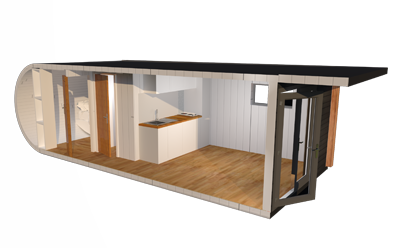
Furnishings/layout and radiator positions for illustration purposes only
TECHNICAL SPECIFICATION

LOW MAINTENANCE

EXTEND YOUR SEASON
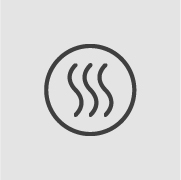
EXCEPTIONAL THERMAL PERFORMANCE

EXTENDED LIFE SPANS
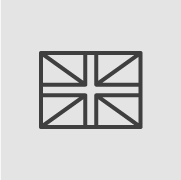
MADE IN BRITAIN
Built to BS EN:1647 2012

DESIGN INNOVATION
- Cedar
- EPDM Firestone rubber roof covering
- 24mm argon double glazed windows & doors
- BS EN 1647 : 2012 Thermal Class 2-3*
- Painted and wheeled steel chassis
*Dependant upon model
- Pine with feature Lamson wall and ceiling
- LVT (waterproof luxury vinyl tile) Flooring
Manufactured in Sunny Lancashire and supporting a British Supply Chain.
Modular Group offer a 10 Year Structural Guarantee as Standard.
MODPOD PRICE ENQUIRY
CEDAR CLADDING
We use Weston Red Cedar for the majority of our buildings, Cedar has good durability and low maintenance properties. Cedar has an attractive look and feel and is often favoured by planning agencies.
We treat all Cedar before delivery and use a colored stain to produce an attractive two tone look to our buildings
SIPS – CLEVER BUILDING TECHNOLOGY
All of our buildings are built from SIPs (Structural Insulated Panels) which we manufacture in our own factory.
SIPs are one of the most environmentally responsible building systems available. Our buildings provide continuous insulation, are extremely airtight, allows for better control over indoor air quality, reduces construction waste, and help to save natural resources. Life cycle analysis has shown that SIPs buildings have a tremendous positive environmental impact by reducing energy use and greenhouse gas emissions throughout the life cycle of the building.
SMART TECHNOLOGY
In the competitive world of holiday letting, you’re always looking for ways to rise above your competition to give your property a competitive edge. Statistically 60% of guests will pay more for a holiday rental that is fitted with smart devices.
Modular group have selected the best options to include within our smart technology upgrade packs.
Our buildings are designed to maximise your profits through the use of eco efficient building materials combined with cutting edge smart technology
Finance & Leasing
Whilst Modular Leisure Buildings can open endless doors for your business, we understand the complications behind parting with capital to make a purchase. That’s why we’ve partnered with the UK’s leading equipment leasing and finance facilitator, Johnson Reed Manchester, to provide a flexible finance solution.
Optional Extras
Roofing:
Additional Artificial Grass
Finish:
Hard wearing pre-finished water resistant board
Smart Technology:
32/42** inch built in smart TV and Sonos soundbar, app/remote controlled colour changing feature lighting package, app controlled thermostat*
Electric combination boiler and kitchen appliances*
*Applicable to models with central heating
**Dependant upon model
Please contact us with Bespoke specification requests

